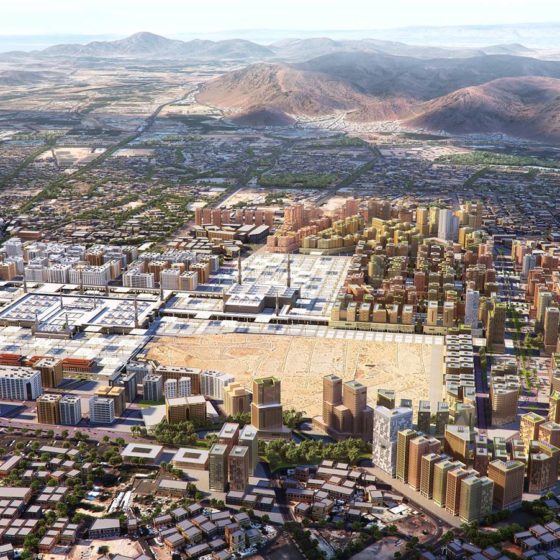About the Project
Master Plan
Media
About the Project

Vicinity and Luxury
From the purest parts of the Earth where serenity and spirituality rest, the RAM project provides a complete experience of luxury and uniqueness. The gradual building heights are intended to enhance the status of the Prophet’s mosque visually and architecturally. It provides the hotel guests with a direct view of the Prophet’s Mosque. In addition to this, the squares have shaded areas and interactive natural cooling systems according to the movement of the wind that depends on the building Read More
From the purest parts of the Earth where serenity and spirituality rest, the RAM project provides a complete experience of luxury and uniqueness. The gradual building heights are intended to enhance the status of the Prophet’s mosque visually and architecturally. It provides the hotel guests with a direct view of the Prophet’s Mosque. In addition to this, the squares have shaded areas and interactive natural cooling systems according to the movement of the wind that depends on the building envelopes to allow cold air to pass into the squares.
The squares will have a sense of tranquillity in the spiritual, cultural experience with a view of the holy mosque. They imitate the heritage of Al Madinah and old neighbourhoods in a rich and unparalleled approach. They include elements such as the green oasis of palm in an innovative layout. Visitors will be able to seamlessly move from each Superblock’s plaza to the pedestrian paths and over to the Haram Boulevard that inculcates a spacious and traditional design. In the modern Haram Boulevard, visitors will be able enjoy classy international hotels, restaurants, cafés, Islamic and cultural museums, places fitted for heritage cultural events and traditional markets. They will create an entertaining and diverse experience in an attractive environment for visitors and residents of the city.

Developed Urban model
Each Superblock has a wide square and pedestrian corridor up to 60 meters in width, facing the yards of the Prophet’s Mosque. Every length and width of the corridor was decided after an in-depth research so that visitors can have a mesmerising experience as they take a 10-minute walk through the historical beauty. This provides a unique outlook, as the Superblock design shall separate these from interrupting traffic of cars and buses. There shall be separate vehicle lanes that will allow and facilitate Read More
Each Superblock has a wide square and pedestrian corridor up to 60 meters in width, facing the yards of the Prophet’s Mosque. Every length and width of the corridor was decided after an in-depth research so that visitors can have a mesmerising experience as they take a 10-minute walk through the historical beauty. This provides a unique outlook, as the Superblock design shall separate these from interrupting traffic of cars and buses. There shall be separate vehicle lanes that will allow and facilitate passengers from hotels and commercial buildings.
The network of public transport will pass to transport across the project. Each superblock will connect to the other seamlessly through Al Madinah traditional sheds (Saqaefah), which will ease the identification of each superblock. The idea of surrounding the square with commercial buildings and hotels creates innovative and attractive investment opportunities to diversify investments

Sustainability and Innovation
As a commitment to the provision of green life, we adopted modern environmental ideas to make Madinah eco-friendly so that visitors can experience tranquillity in high standards. The project is meant to maintain a clean and healthy environment with the latest technology and smart infrastructure that ensures the operational sustainability of the project. The project includes an automatic underground collection system for solid waste in public spaces and crowd corridors. Read More
As a commitment to the provision of green life, we adopted modern environmental ideas to make Madinah eco-friendly so that visitors can experience tranquillity in high standards. The project is meant to maintain a clean and healthy environment with the latest technology and smart infrastructure that ensures the operational sustainability of the project.
The project includes an automatic underground collection system for solid waste in public spaces and crowd corridors. All Superblocks will include a central plant for waste collection. Additionally, the project will be energy-efficient through shading systems and an interactive cooling mechanism which reduces energy consumption by half. The eco-friendly system of greywater will contribute to increasing green spaces and reducing operational costs for investors. Meanwhile, the squares will be equipped with a renewable source of energy through solar (photovoltaic) panels, making Al Madinah the center of Ehsan, sustainability and a greener environment. Consequently, Rua Al Madinah project will represent a unique transformation in civil and infrastructural advancement.
Master Plan

Facts & Figures

turnover excess of

land area

post development

under development

capacity excess

created













